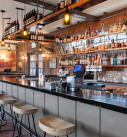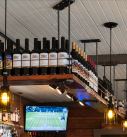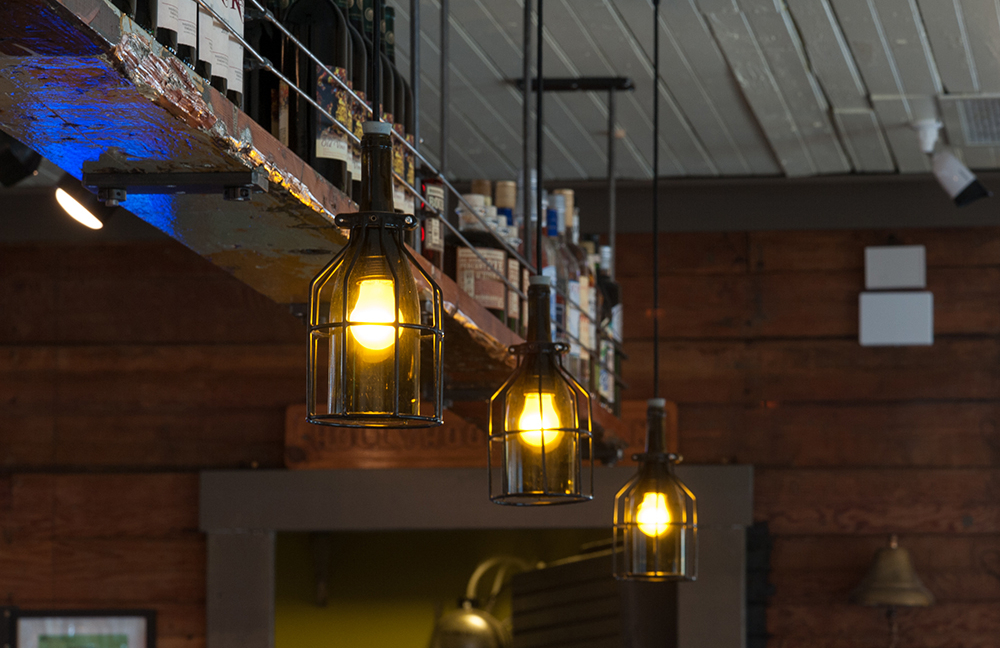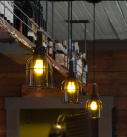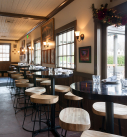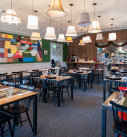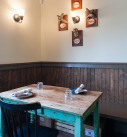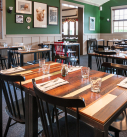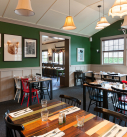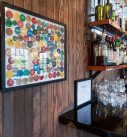HOLLYWOOD TAVERN
Details
-
Group
General Contractor: Point 32 development
Architect: Graham Baba
Fantastic commercial project designed by Graham Baba Architects. The Hollywood Tavern remodel and addition is loaded with custom woodwork and millwork. The ceiling in the dining area is vaulted and fully panelled. NWCI provided all of the woodwork, custom cabinets, and maple slab butcher block counters. In the bar area, we built a beautiful custom bar, fabricated some custom round maple table tops, and loaded the room with wainscot panelling and mouldings.


